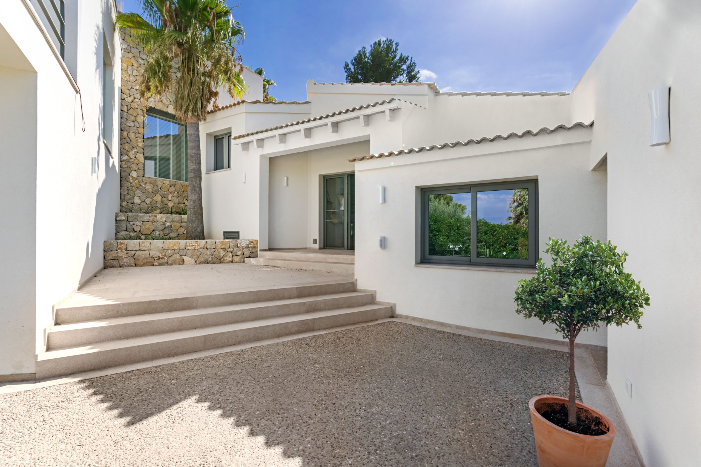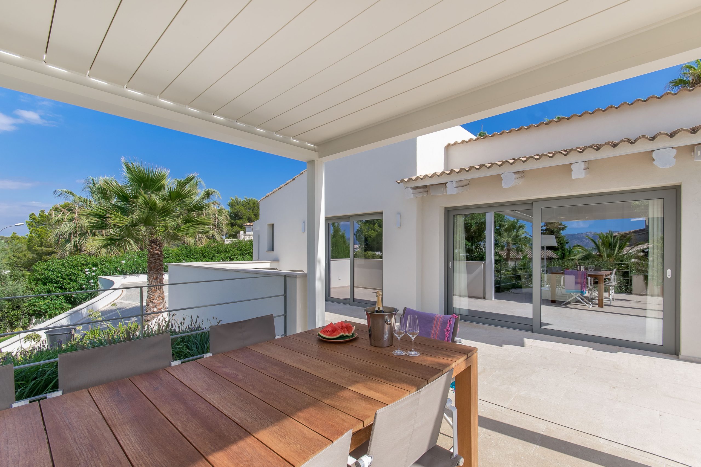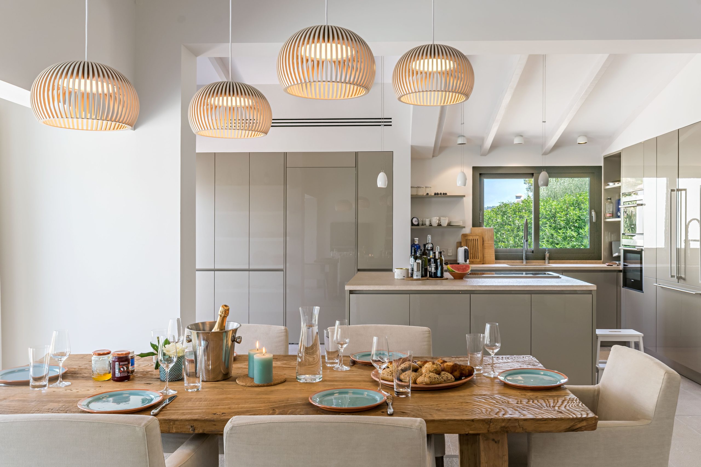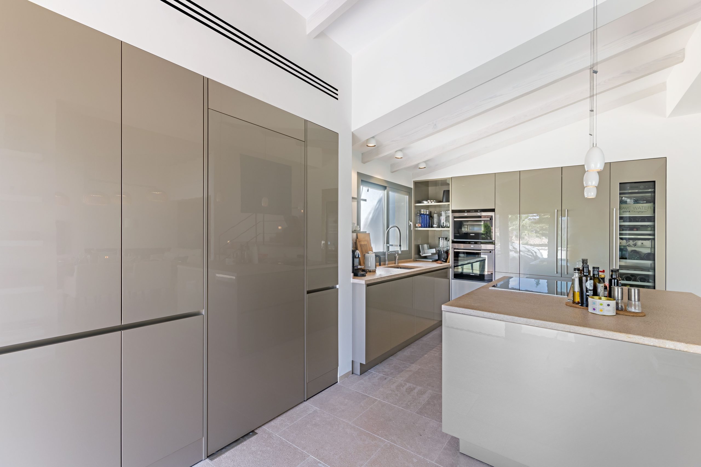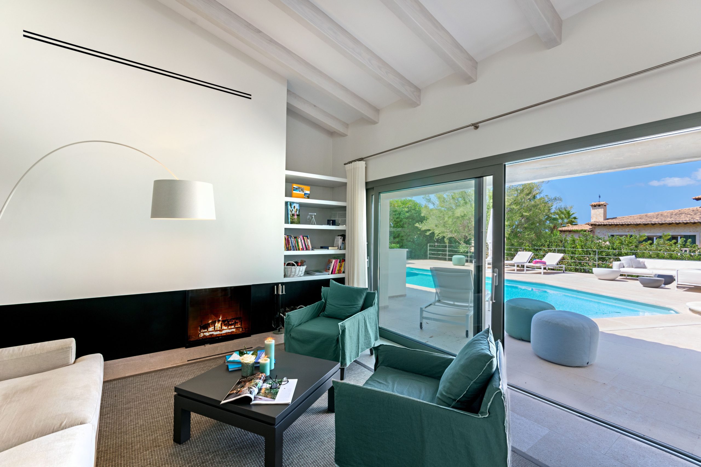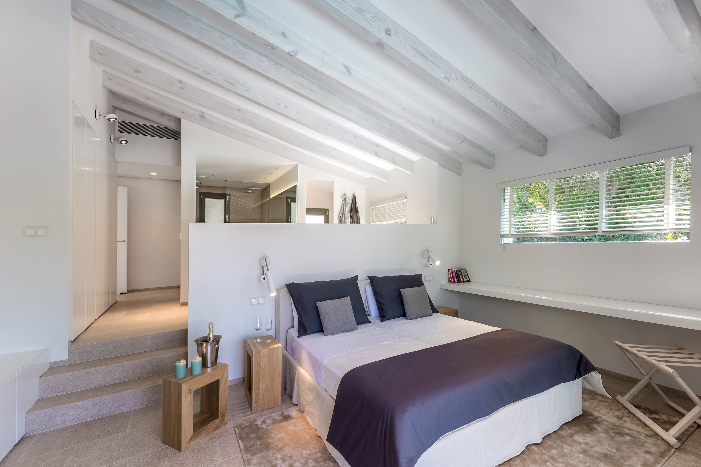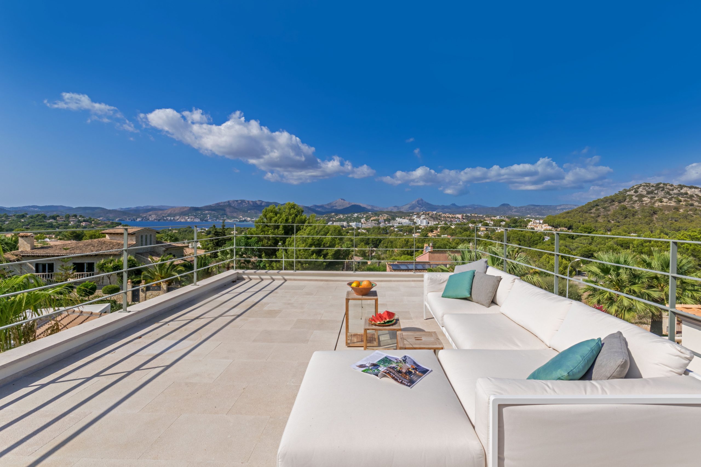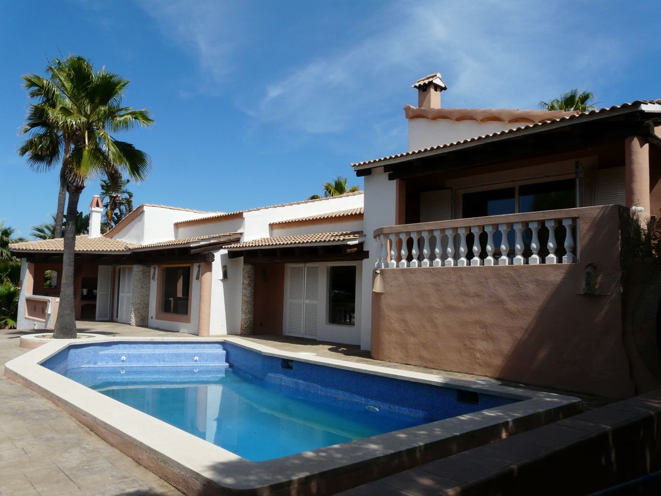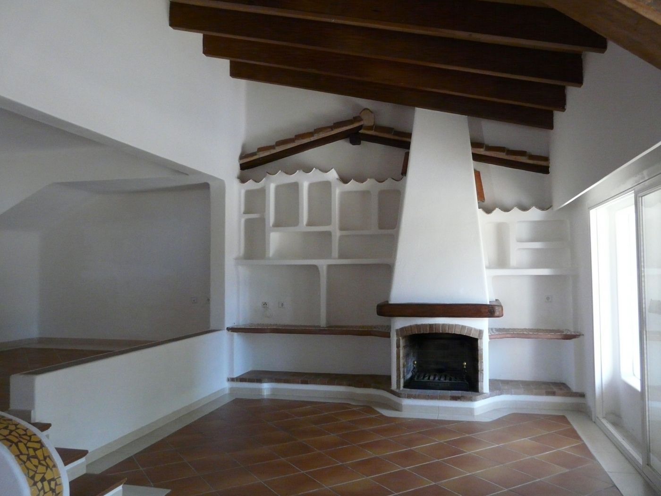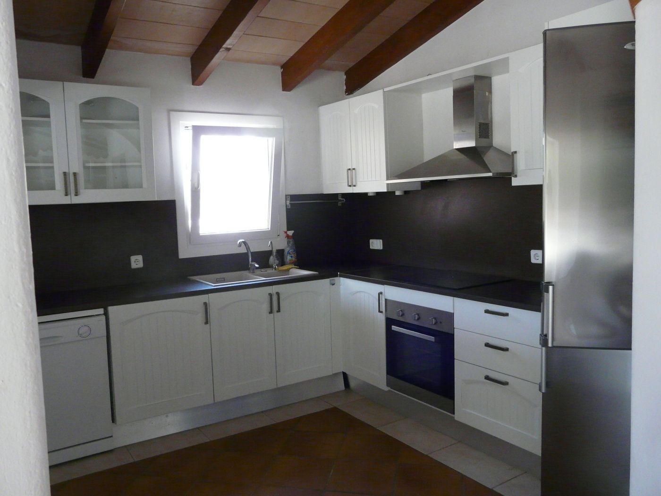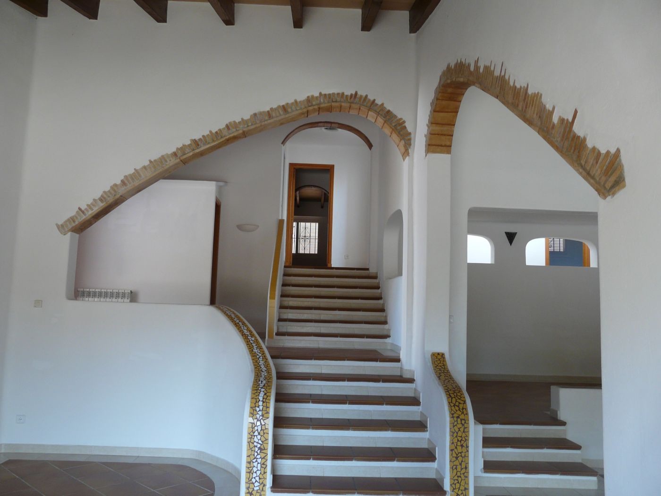Etcetera
The original charm of the house with its different levels and wooden beamed ceilings have been retained together with the existing garden and pool area, in the refurbishment. Particular attention has been given to the layout of the villa which has been redesigned to reduce the number of levels between each area therefore making this home more practical and very spacious. The beams, that are now painted white, have become a central feature in all the rooms and create a great feeling of height and light. Large floor to ceiling glass panels also help to open up the interior. Outside, the façade has also been opened up to harmonize each section of the house. The pool area has been transformed to create an attractive sunbathing zone, dining area/leisure area with views over the surrounding countryside.

